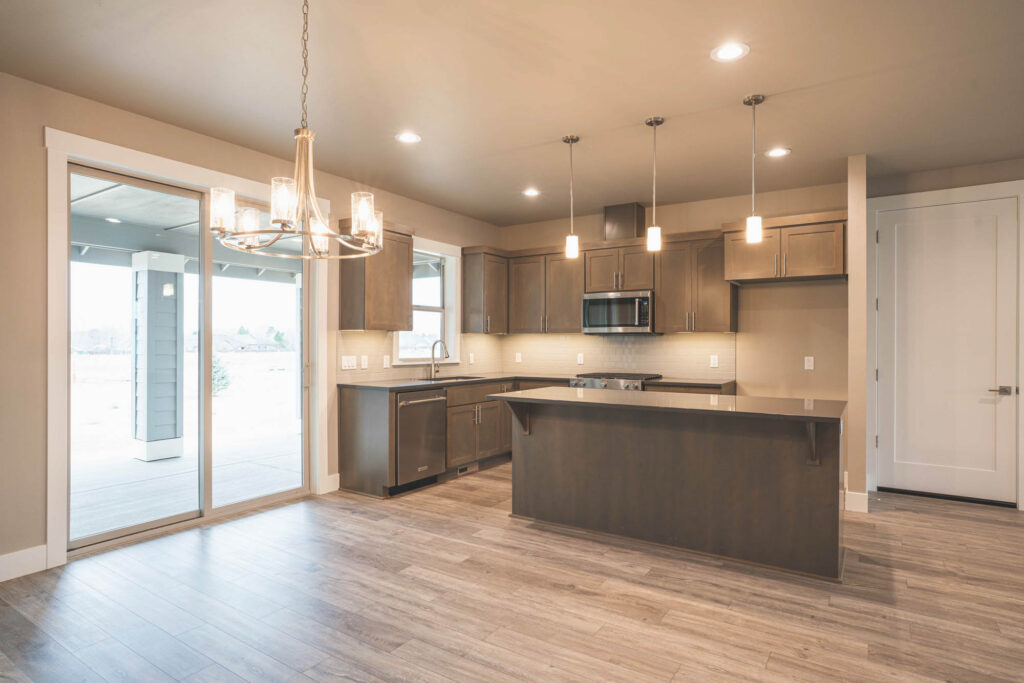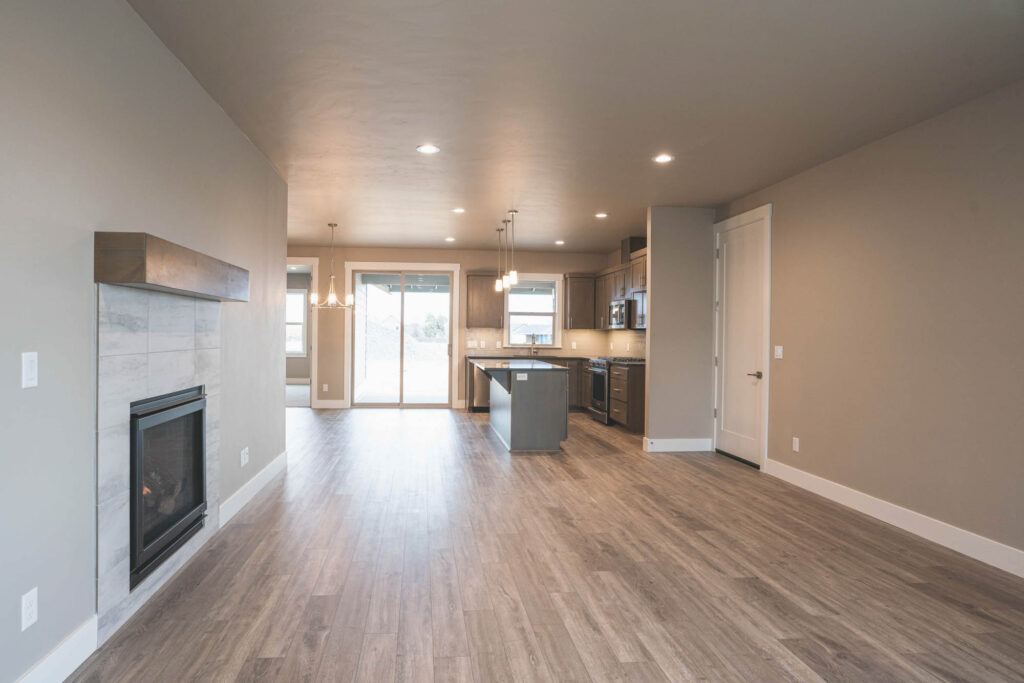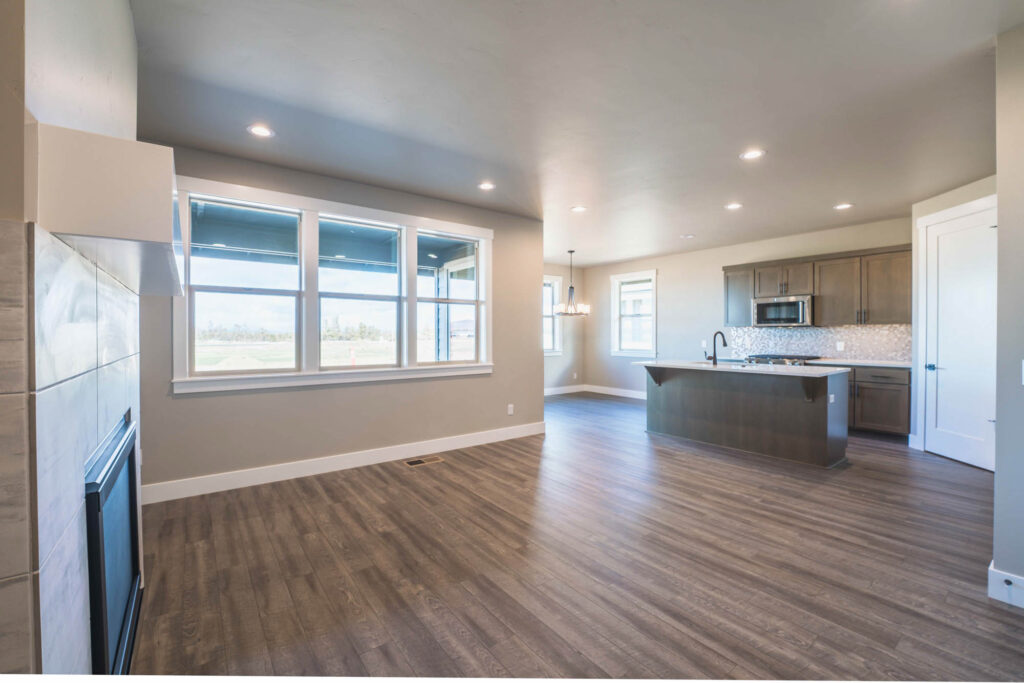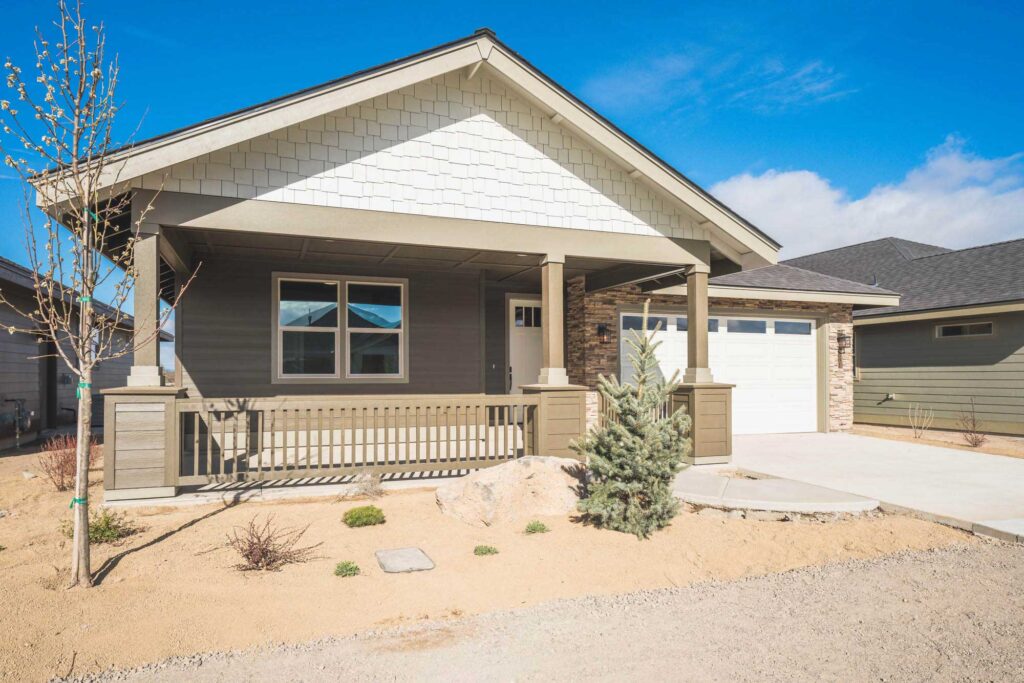Dry Canyon Village is full swing starting the building of our phase 2 neighborhood. It has become a beautiful neighborhood and our owners love it here! As part of our early spring marketing efforts we have significantly reduced the prices of four of our new homes: Lot 17, Lot 60, Lot 19, Lot 52.
These are beautiful modern homes nestled comfortably within the newest section of the Dry Canyon Village retirement community phase 1 area.
The Manzanita House Plan
Dry Canyon Village features the single-level Manzanita floor plan. This home has two primary suites, solid quartz counters, undermount sinks, a kitchen island with breakfast bar, walk-in pantry, a 5 piece SS Kitchen Aid appliance package and a covered back patio. Dry Canyon is Central Oregon’s premier age restricted, gated 55+ community!
The Aspen House Plan
Dry Canyon Village features the single-level Aspen floor plan. One of the larger homes offered with 2 guest rooms up front that share a Jack-n-Jill style bathroom. A large primary suite with access to the covered rear patio, a large step in mud-set tile shower, walk-in closet, double vanity and soaking tub! The spacious kitchen is open to the great room & features a corner pantry, a large island with breakfast bar, solid quartz counters & a 5 piece SS Kitchen Aid appliance package. Dry Canyon is Central Oregon’s premier 55+ age restricted gated community.
The Currant House Plan
Dry Canyon Village, Central Oregon’s premier age restricted gated community. Welcome to the single-level ”Currant” floor plan with an open great room style living, dining & kitchen areas. The kitchen boasts a 5 piece SS Kitchen Aid appliance package, solid quartz counters, walk-in pantry, abundant counter space with an island, breakfast bar & a sliding glass door that leads out to the covered back patio. The primary suite features a double vanity bathroom with a mud-set tiled shower & walk-in closet. Two additional bedrooms would make great office space or room for out of town guests. Upgraded trim package with fully wrapped windows, vinyl plank flooring, abundant storage throughout the home & double car garage finishes the interior features. A backyard fencing option is available.
The Alder House Plan
Dry Canyon Village features the single level Alder floor plan with several builder upgrades including Whiskey Creek masonry entrance pillars, 3 piece Whirlpool appliance package, Quartz counters w/undermount sinks, Mud-Set tile shower in primary bath, gas forced air furnace with A/C to name just a few. The future community center will feature an indoor lap pool, yoga studio, free weights, women & men’s locker rooms, covered patio and pickle ball courts. Dry Canyon is Central Oregon’s premier 55+ age restricted gated community.


























































































