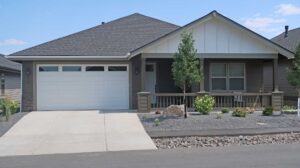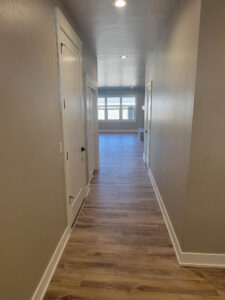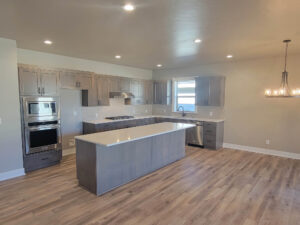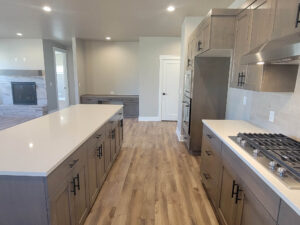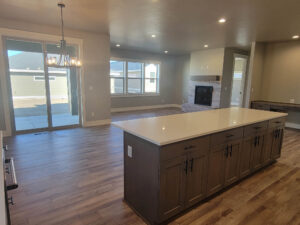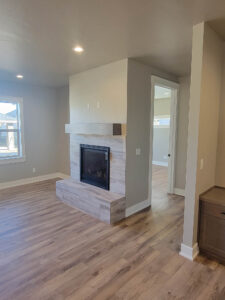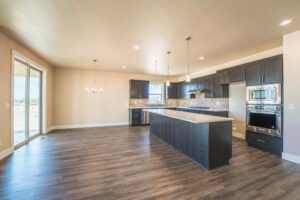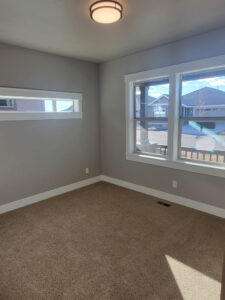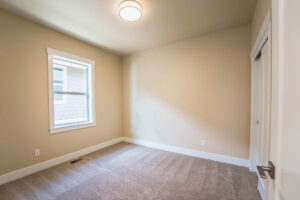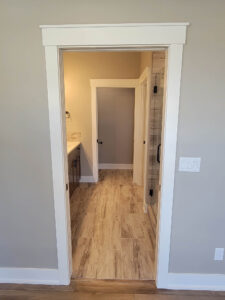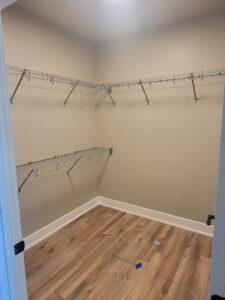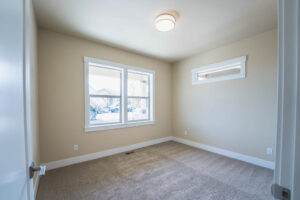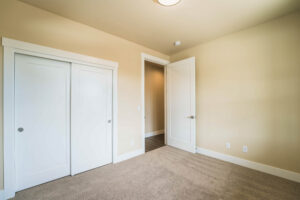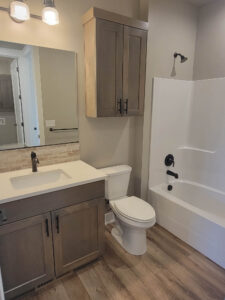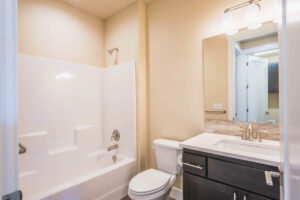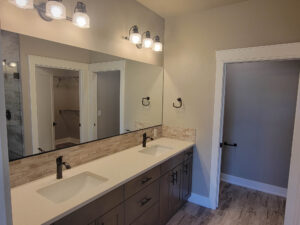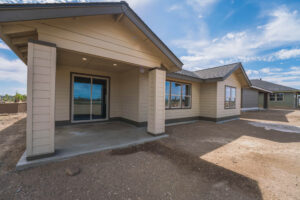Basics
- Status: Sold
- Bedrooms: 3
- Bathrooms: 2
- Area: 1670 sq ft
- Lot: 19
- mapcoord: 483,643,516,669,453,709,422,679,483,643
- floorplan: currant
- price_reduced: yes
Description
-
Description:
Dry Canyon Village, Central Oregon's premier age restricted gated community. Welcome to the single-level ''Currant'' floor plan with an open great room style living, dining & kitchen areas. The kitchen boasts a 5 piece SS Kitchen Aid appliance package, solid quartz counters, walk-in pantry, abundant counter space with an island, breakfast bar & a sliding glass door that leads out to the covered back patio. The primary suite features a double vanity bathroom with a mud-set tiled shower & walk-in closet. Two additional bedrooms would make great office space or room for out of town guests. Upgraded trim package with fully wrapped windows, vinyl plank flooring, abundant storage throughout the home & double car garage finishes the interior features. A backyard fencing option is available.

