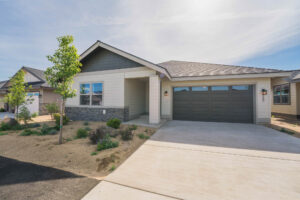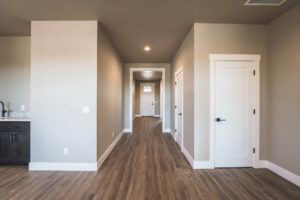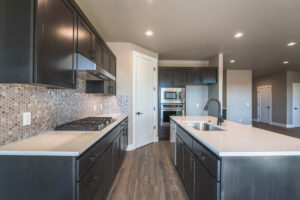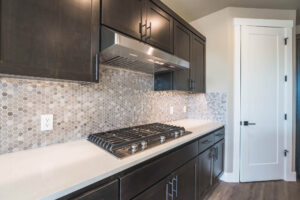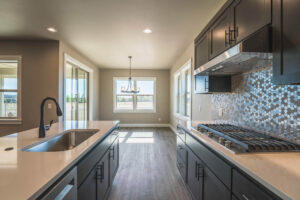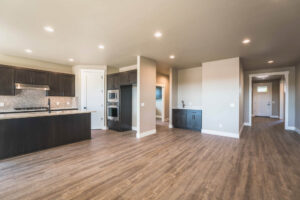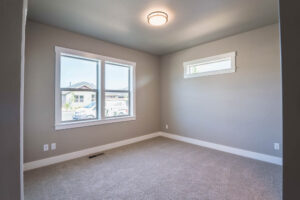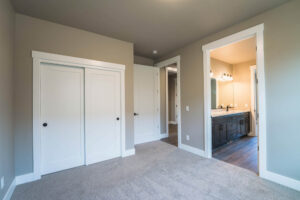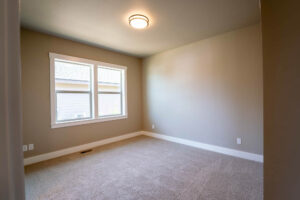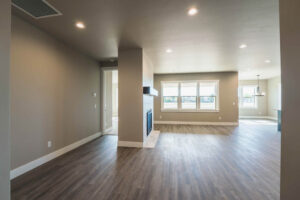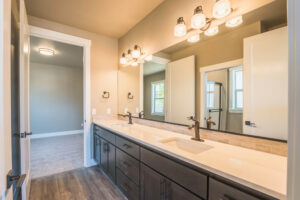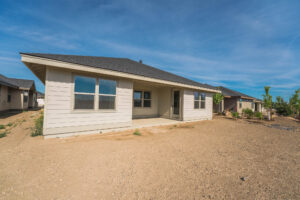Basics
- Status: Sold
- Bedrooms: 2
- Bathrooms: 3
- Area: 2107 sq ft
- Lot: 23
- mapcoord: 478,453,461,485,386,454,420,423,420,423
- floorplan: aspen
Description
-
Description:
Dry Canyon Village features the single-level Aspen floor plan. One of the larger homes offered with 2 guest rooms up front that share a Jack-n-Jill style bathroom. A large primary suite with access to the covered rear patio, a large step in mud-set tile shower, walk-in closet, double vanity and soaking tub! The spacious kitchen is open to the great room & features a corner pantry, a large island with breakfast bar, solid quartz counters & a 5 piece SS Kitchen Aid appliance package. Dry Canyon is Central Oregon's premier 55+ age restricted gated community.
Location
Ask an Agent About This Home
This style property is located in Redmond is currently and has been listed on Dry Canyon Village. This property is listed at $690,000.00. It has 2 beds bedrooms, 3 baths bathrooms, and is 2107 sq ft. The property was built in year.
Powered by Estatik

